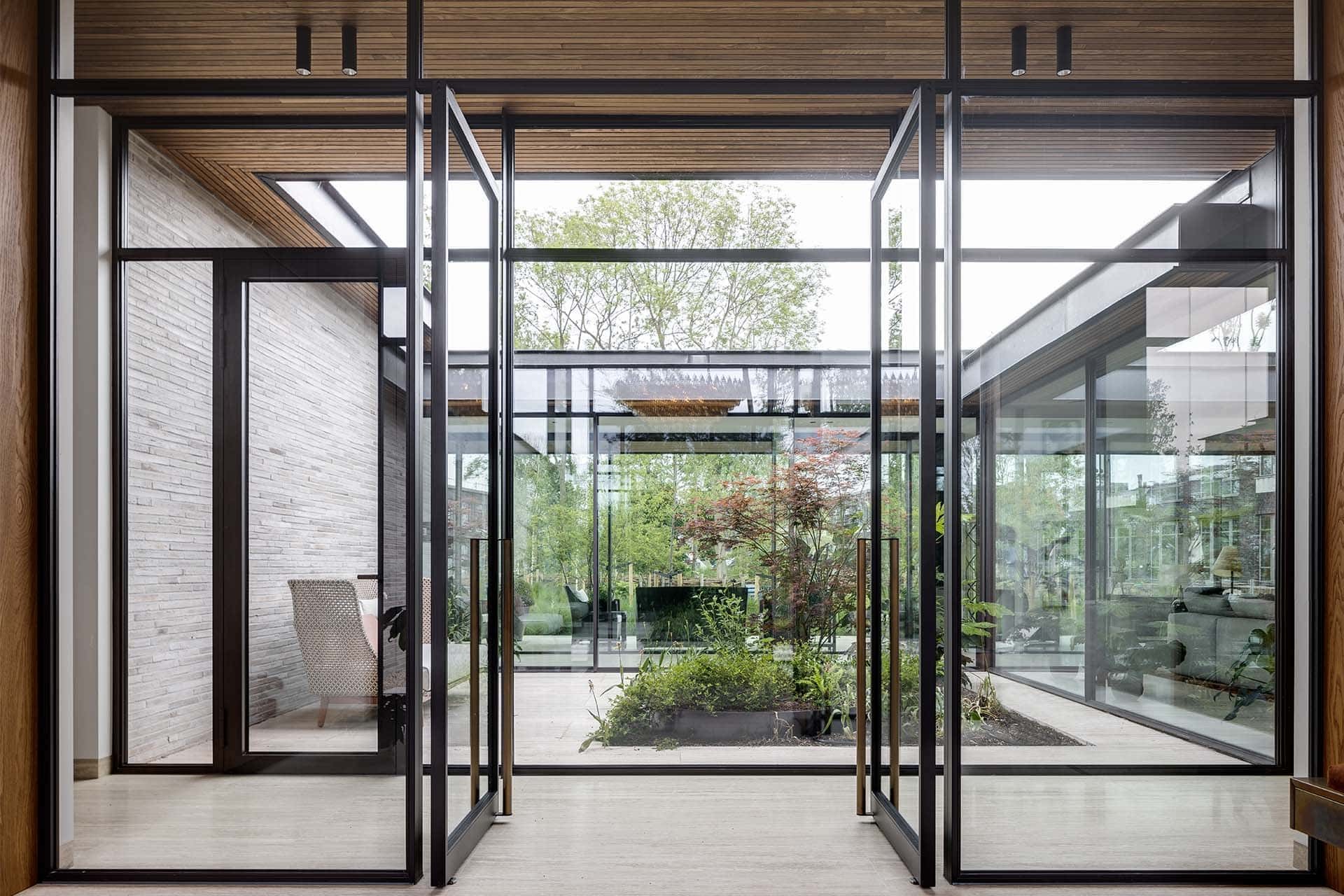Sustainable design changes interior construction. Modern spaces use natural materials for balance. Architects seek waste reduction and energy efficiency. Glass is now a top choice. It harmonises light and space. Bright, open interiors feel connected to the outside. Sustainable surroundings that encourage comfort and style are created this way.
Natural Light Is Key
A key component of sustainable design is light. Natural light makes spaces lively and peaceful. Long days cut down on artificial lighting. Energy is saved in homes and offices as a result. Interiors with large panels allow sunshine to enter more deeply. Conventional walls can generate dark regions and impede flow. Glass brightens every space when used correctly. Light enhances the textures of stone and wood and brings out the hues.
Materials for Sustainable Construction
Glass offers special environmentally beneficial qualities. It is possible to reuse a sheet without sacrificing its quality. In contrast to a lot of artificial building materials. Compared to new manufacture, glass recycling consumes less energy. Modern technology increases the strength and flexibility of glass. Form and get it ready for shading or insulation. Clear panels allow light to enter, whereas coated panels minimise heat and glare. Architects can choose glass based on location and climate.
Defining Spaces with Transparent Design
One of the most impressive uses of glass is space division. Interiors no longer need heavy walls that block light and movement. Open designs can still offer privacy through clever use of transparent features. Glass partitions create zones while allowing daylight to flow across areas. A workplace with such features feels more collaborative and alive. A home with clear dividers gains brightness without losing intimacy. Restaurants and hotels adopt transparent walls to create charm and openness. Each space looks bigger and more inviting. This design choice reduces the need for extra lighting and artificial ventilation. Natural flow of light brings warmth into every corner of the interior.
Energy Efficiency through Smart Layouts
Sustainable interiors rely on energy conscious layouts. Placement of glass affects how light spreads across rooms. When positioned well glass can reduce energy loads in daily use. A long panel can cut the need for constant overhead lights. Large openings can also allow natural heat during colder seasons. This reduces dependence on artificial heating sources. Shaded or tinted glass panels can help during warm months. They filter brightness without blocking the overall glow of daylight. Thoughtful design ensures comfort without waste of resources. Proper planning lowers costs and adds to long term sustainability.
Human Comfort and Ecological Impact
Sustainable design is not only about energy use. It is also about human well-being. Interiors filled with daylight bring calm and clarity. Workplaces with open bright settings inspire focus and creativity. Homes with transparent zones feel more spacious and welcoming. Balanced natural light reduces strain and supports healthy daily rhythms. People feel more connected to nature when sunlight is present indoors. At the same time less artificial lighting cuts carbon footprint.
A Future Built on Transparency
The role of glass in sustainable design is growing fast. Its ability to channel light and define space is unmatched. Architects continue to explore new treatments and creative applications. Each advancement strengthens the case for transparent design. Projects across housing offices and public places highlight its value. When light flows freely interiors become both practical and graceful. Spaces feel connected while still maintaining defined roles.
